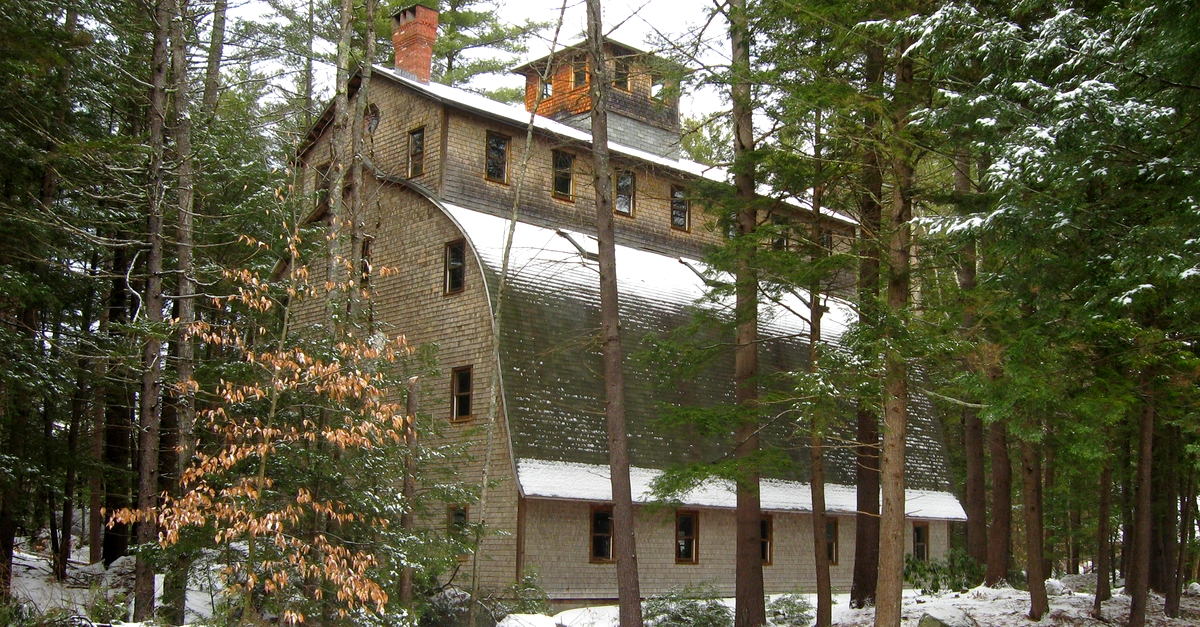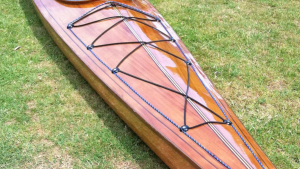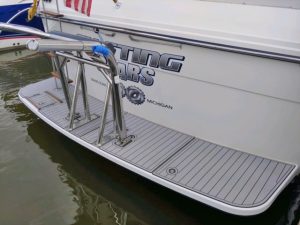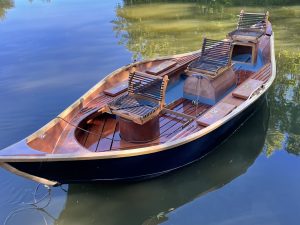
by Robert Garrison
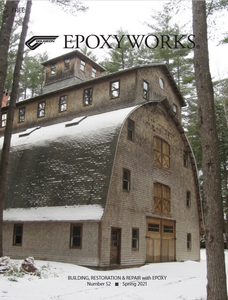
I designed and, with the help of others, built my big, beautiful barn many years ago. While we didn’t use epoxy in the construction, I’ve used WEST SYSTEM® many times to make repairs and modifications. Much of this was needed because the construction crew didn’t follow the design instructions.
The fourth floor of the building is a 24′ wide by 60′ long clear-span room. The weight of the roof, cupola, and sometimes a lot of snow, are held up by six trusses. I strengthened the trusses by adding the missing gussets, adding additional lumber to some parts, and strengthening weak spots in the grade F lumber I’d used.
Unfortunately, the top beams and the bottom beams of the trusses running all the way across the room were assembled by just nailing the parts of the trusses together. All of that was supposed to be screwed and glued. I am not sure why it didn’t fall down. The main weak link was the joint at each end of the horizontal tie beam from one side to the other and the top beams that go up to the peak. There can be many tons of force trying to push the walls apart. The rest of this tale is about what I did, with the help of WEST SYSTEM Epoxy, to hold the walls together and help hold up the roof.
I designed and had made some steel supports that could be attached to the lower ends of the top beams. The steel plate is 1/8″ thick and the threaded bolt attachment block is welded in place. The back of the plates were all sandblasted just before installation.
The plates were attached by coating the beam with epoxy, adding a 4″ x 12″ piece of fiberglass tape to the top and bottom and then bonding the metal plate to the roof beam with WEST SYSTEM 105 Epoxy Resin® and 209 Extra Slow Hardener thickened with 404 High-Density Adhesive Filler.
A 1.25″-long #8 screw was put through each hole and into the roof beam while the epoxy was still wet. The 4″ glass tape was added to help spread the load on the wood. There is another identical plate on the opposite side of the beam. There are four plates used on each truss assembly, two per side. Attached to each plate is a 1/4″ x 1″ steel bar which in turn is attached to a 3/4″ diameter steel tensioning rod and assembly. The tensioning assemblies are epoxy-bonded to wooden blocks. These wooden blocks are free to slide on the bottom of the horizontal truss beams during tensioning. The sliding blocks push up on the roof above and pull the walls together at the same time.
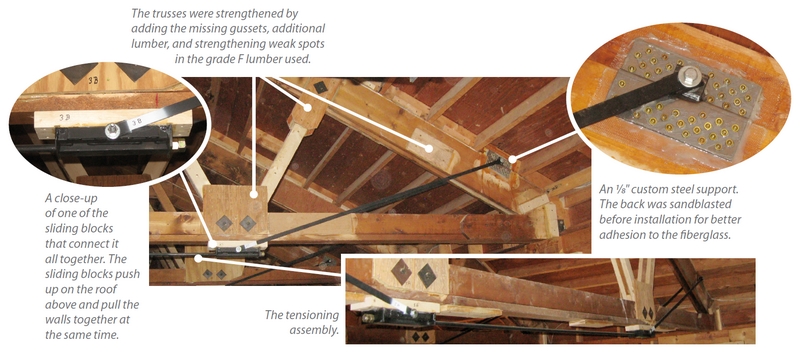
Now the weak link in all of this is the wooden purlins but since they survived for over 25 years without much assistance, I think I don’t have to worry anymore.
Something to consider when combining wood and steel in a structure is that steel has about twice as much thermal expansion as wood. You have to make the steel thin enough so that when it gets cold the shrinking steel doesn’t crush the wood or break things. Luckily, steel makes a good spring if you don’t make it too thick.

