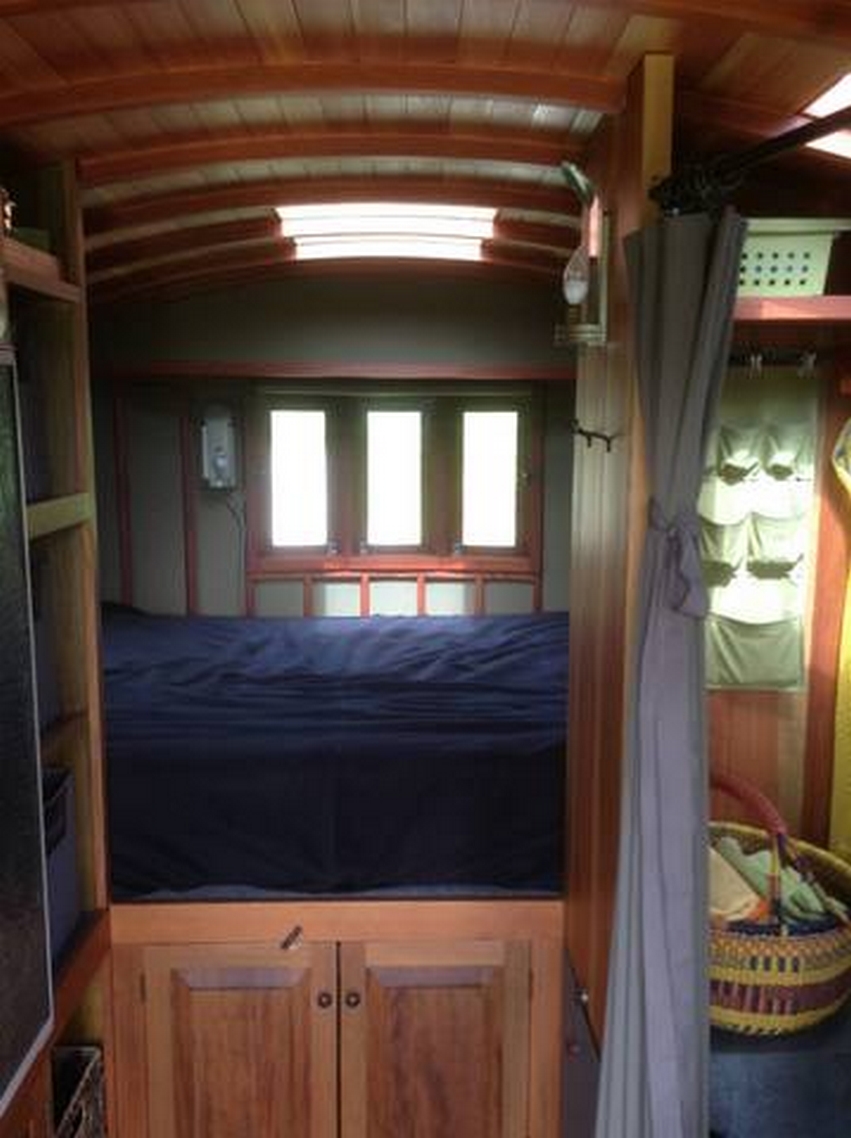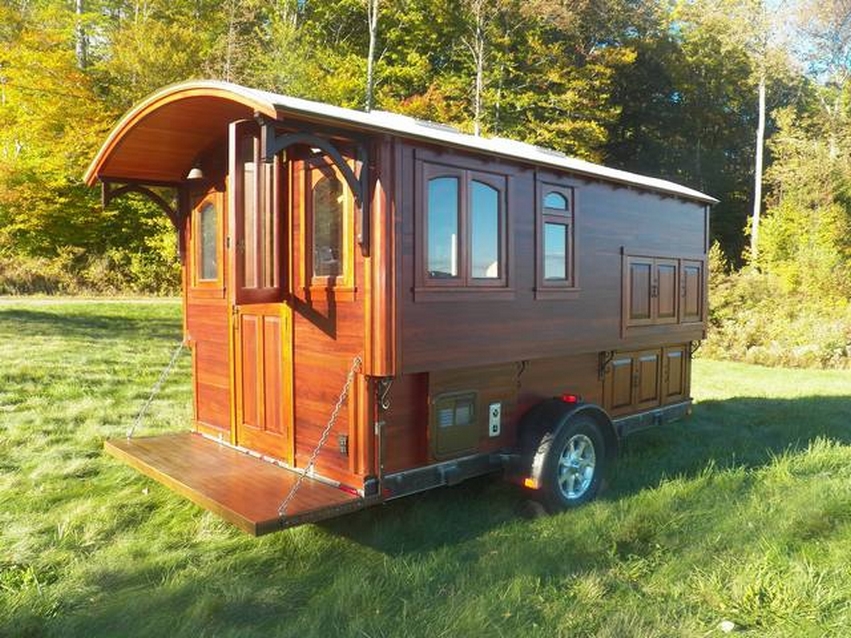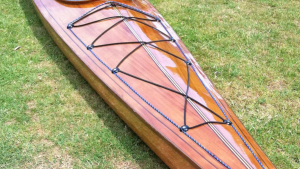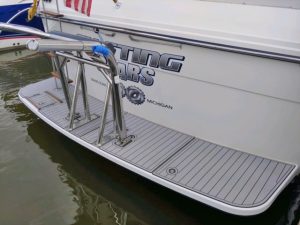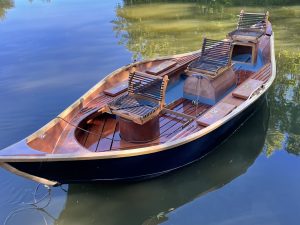
By Greg Ryan
This vardo was an exciting project and design collaboration with my friend Jill. Recently retired, she and her husband were looking for adventure and a home away from home.
Jill and I studied vardos (Romani wagons), modern RV’s, train cars and tiny homes, borrowing elements from each. This vardo is only 8′ x 12′ yet has a queen size bed, bathroom, refrigerator, hot and cold running water, holding tanks, a furnace, AC/DC electricity, a fold-down porch, and plenty of storage. It is solar-powered and completely self-contained. The wagon is insulated as well.
One of the primary design objectives was to keep it light. This was not an easy task given that it contains nearly everything you would want in a home. At 2,700 pounds we felt we did pretty well.
We designed the roof to look like old canvas by folding the Dynel® synthetic fiber fabric to create overlaps that had more of a traditional look. This was applied with WEST SYSTEM Epoxy. The roof was then painted with good quality porch and floor enamel.
WEST SYSTEM Epoxy was used throughout. The vardo is built using traditional mortise and tenon joinery with all critical joints epoxied with 105 Resin/205 Fast Hardener. (I am currently building another wagon and I find the 206 Slow Hardener extremely helpful when I’m working alone and need more time.) The exterior shell is 3/8″ tongue-and-groove strips of Douglas fir, traditionally referred to as “pennyboarding.” The fir was dyed with aniline dye, fiberglassed with 105 Resin/207 Special Clear Hardener, and finished with three coats of Epiphanes® high-gloss marine varnish followed by two coats of matte varnish. This created a beautiful, lightweight, and extremely strong waterproof shell.
The arched roof rib-to-wall attachment was critical as the wagon had to withstand cruising down the highway at 65 mph. The thought of something flying off… well, let’s just say that wasn’t an option. Here, I embedded bolts into oversized holes in the top wall plate and filled them with WEST SYSTEM Epoxy. This allowed me to bolt the roof on. When this process was complete, I felt confident that the roof was not going anywhere. This process was based on information found in the incredibly useful book, The Gougeon Brothers on Boat Construction.
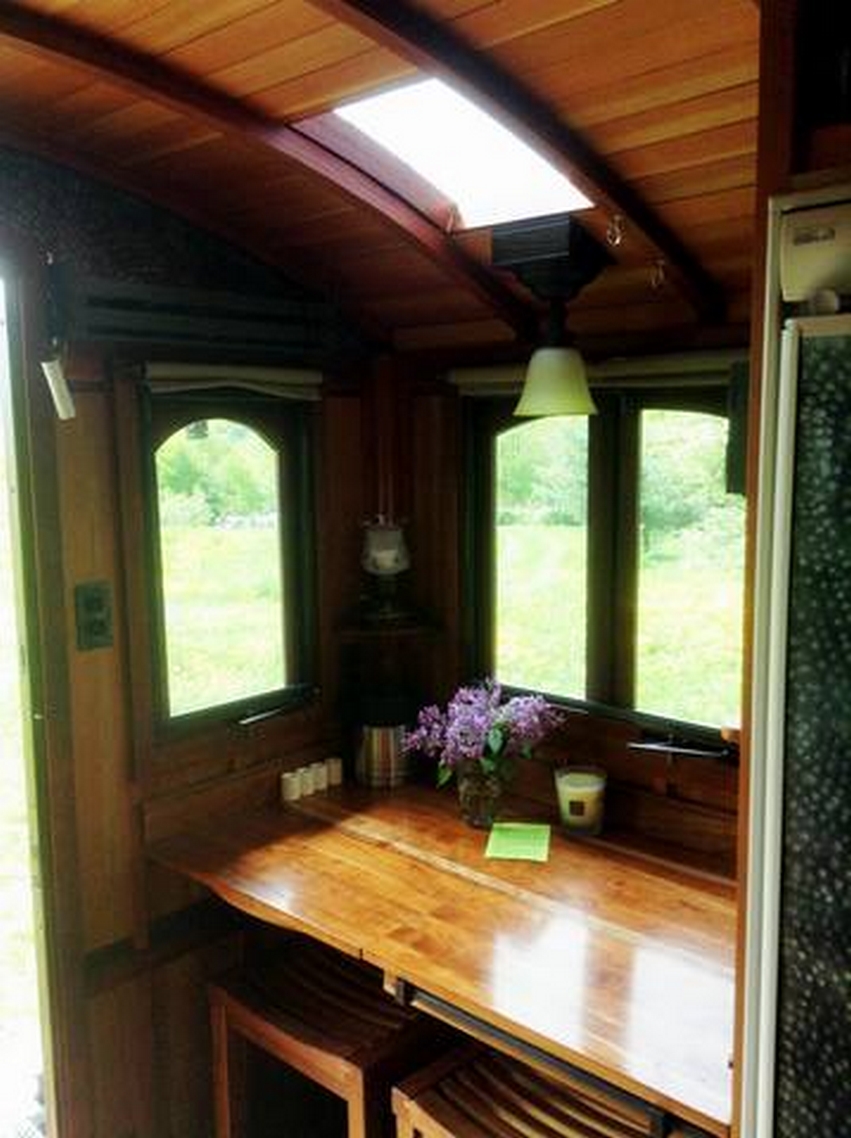
The ledge brackets were designed and hand forged by a friend, artist Scott Kessel. It is particularly tricky to get the proportions right on a dwelling this small. The windows and doors had to be scaled to fit visually. So did the hardware. I ended up making the hardware for all of the windows because we couldn’t find what we wanted. At one point I was even grinding nail heads to give them a smaller, less uniform look.
The wagon has traveled over 13,000 miles, attracting many curious souls along the way. The owners have described the wagon as “magical.”
